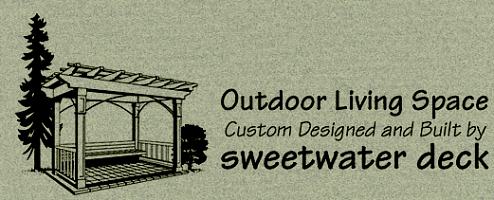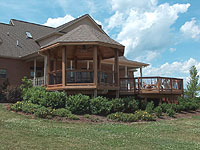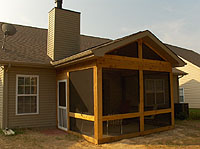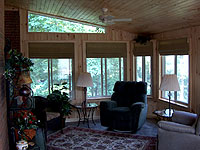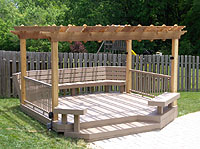The Process:
At the homeowner's request & convenience, we will come to your home and discuss your family's ideas and desires.
Some of the questions to be answered include:
- How does the family plan on using the new added space?
- What is the number of people expected to use this new space?
- Are there any specific requirements for your project, such as access ramps, etc?
- Are there any reference materials that you have been using to do research on materials, structures, colors, construction
requirements, local codes, etc.?
While we measure the existing home, any other structures, and the topography of the land, we encourage the
homeowner to review one of the project portfolio books completed by Sweetwater Deck, Inc.
We then gather again with the homeowner to discuss any projects in the portfolio book that may have sparked interest,
provided additional ideas or need clarification.
We then explain, in detail, how an outdoor living space project is put together.
We start with the initial concept drawings, discuss contracts, project terms, crew structure and scheduling.
We ask about budget considerations. We can usually calculate an approximate dollar value for
the project that has been discussed. With that information, the homeowner can then proceed to
schedule a follow-up visit where we can present a formal proposal, drawings
and fixed contract price for the described project.
At the follow-up conference there are two choices:
1."Thank you but NO thank you" and the homeowner and us have just made new friends.
or
2. "We really like what you presented, but how can we do this or that...." and the homeowner and us
work through some of the details to make the project uniquely the family's own.
A contract is drafted and signed by the homeowner and us, then the project is scheduled into the work load.
It may take additional proposal drawings to get the details just right, but that makes for the
most satisfying outdoor living project!

